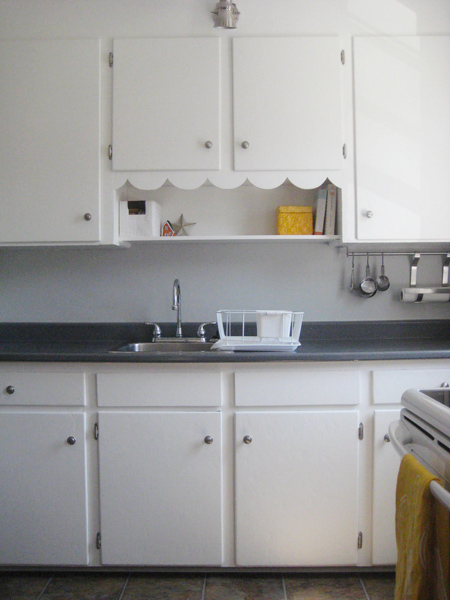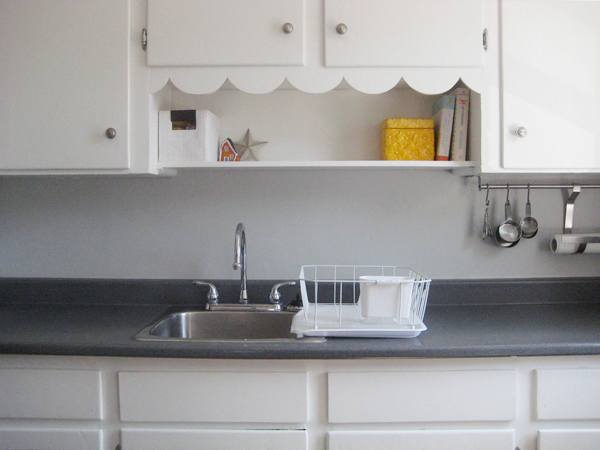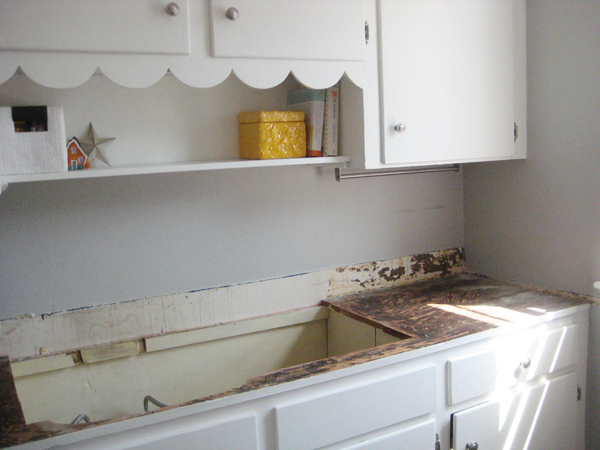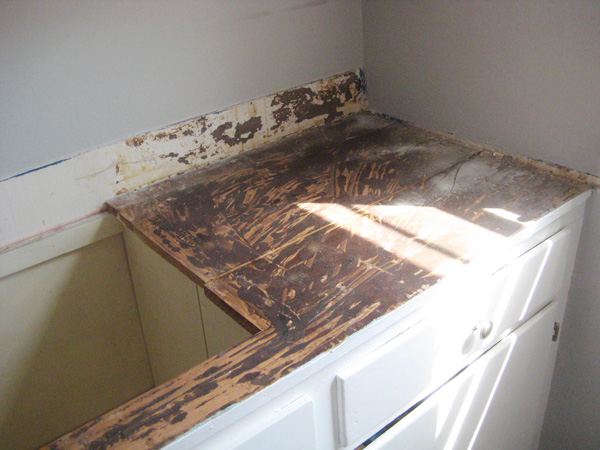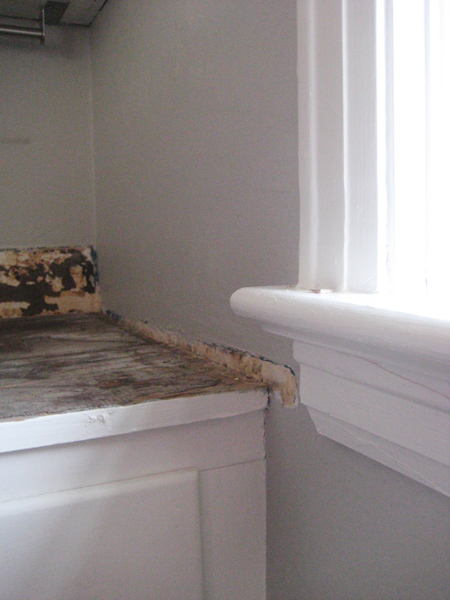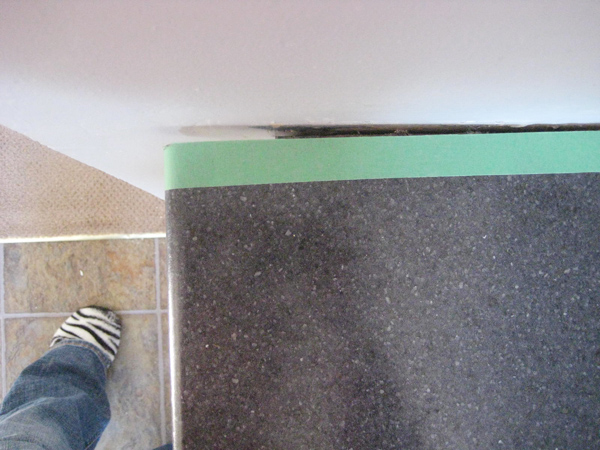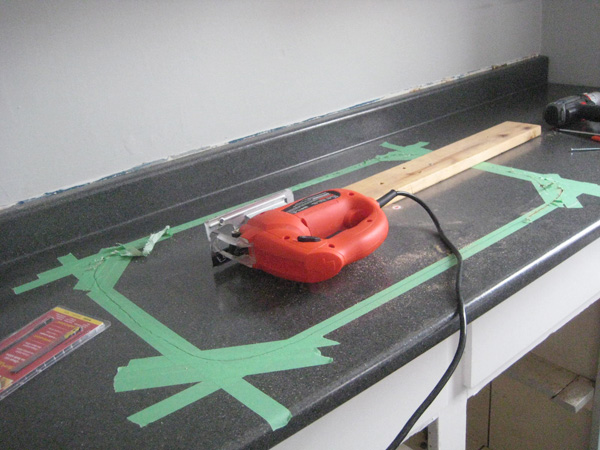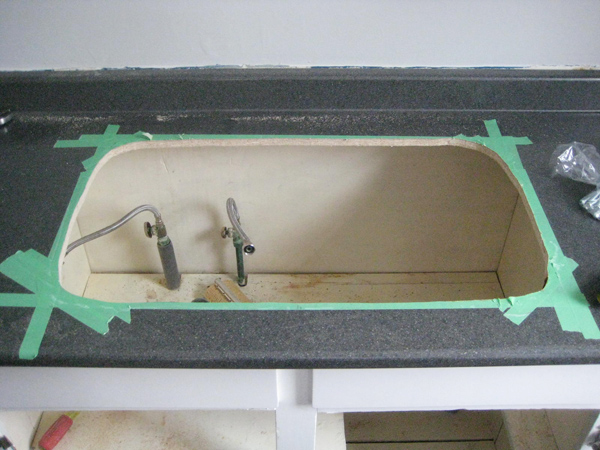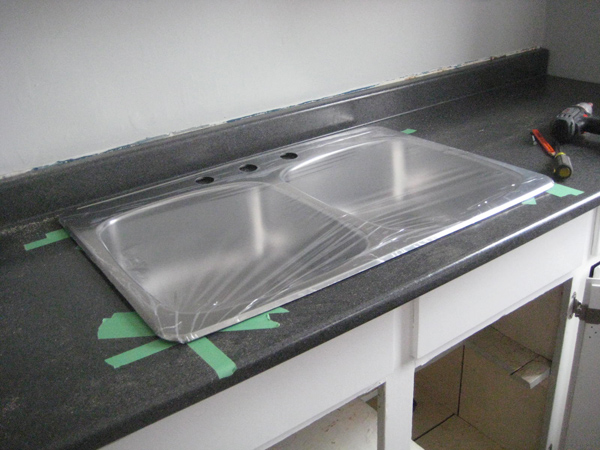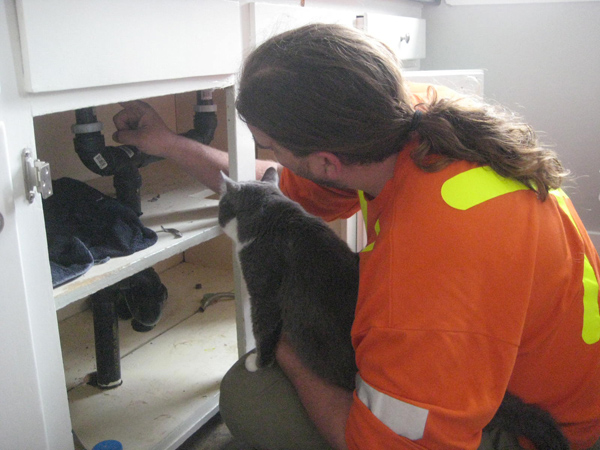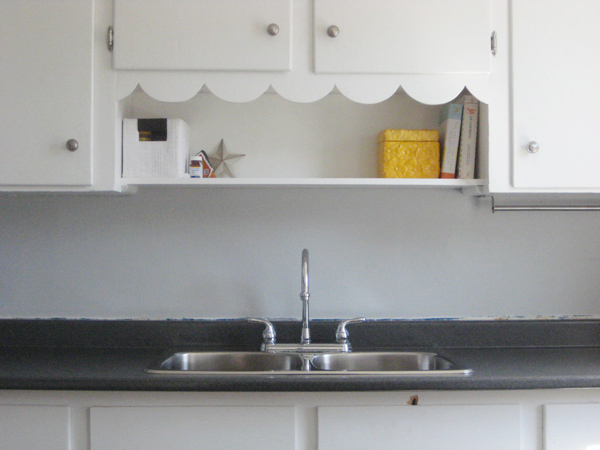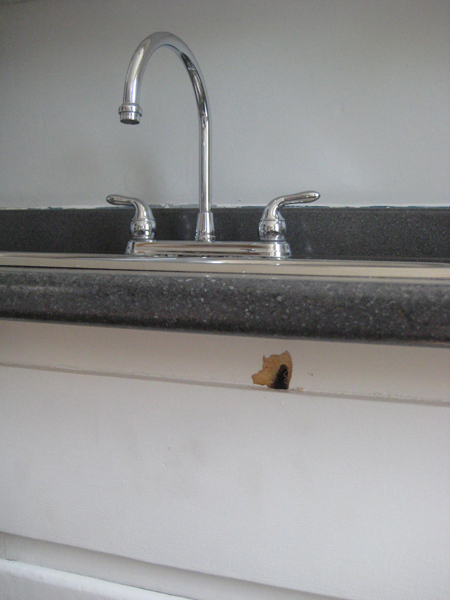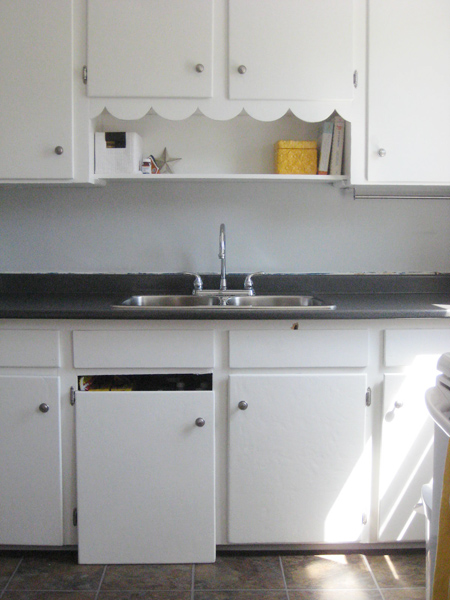Hi. My name is Melissa, and I suck at carpentry. Give me a paintbrush? I’ll rock those walls. Hand me a ginormous piece of countertop and tell me to make it fit between two kitchen walls (while somehow bypassing a rather stupidly-placed windowsill?) I go a little batty. And cry a bit. And curse a lot.
It’s not pretty.
We installed our new laminate countertop last weekend. It was a rather traumatic endeavor. Don’t worry – Sweetie and I are ok, we’re still married, and we still have all of our fingers and toes. But my kitchen?
Sigh.
Let’s start from the beginning, k?
Here’s the before…
And look…
Yep! That’s my dish rack. Bet you’ve never seen that in any of my kitchen pics eh? That’s because I normally hide it away before taking any pictures of my kitchen. Nothing screams “Look! We have a single sink and no dishwasher!” like a big ol’ white dish rack. But because I was documenting our final single-sink day, I thought I’d leave the dish rack sitting out. Just once. :)
As soon as I was done snapping some final BEFORE pics (because I’m a little insane like that) Sweetie started tearing things apart while I ran out to Home Depot (for the third time in 24 hours) for yet another somethingmerother that we needed. When I returned, the old countertop was gone, and the kitchen looked like this…
Ack eh? Ack indeed.
We then grabbed the new slab of countertop. It seemed like a pretty simple concept: remove old countertop, add new countertop, enjoy new countertop. Unfortunately, despite some very careful measuring and re-measuring pre-new-countertop order, the new top didn’t fit. At all. We wiggled it, we tried turning it, we attempted some fancy coordinated countertop maneuvering. It was a definite no-go. Our mistake: little 1940s houses don’t have square walls. They also have window ledges that I’m convinced were specifically installed to thwart countertop replacement projects.
So out came the circular saw.
We employed the less-is-more strategy with the saw (since despite having the power to easily make the countertop shorter, it’d be super a fancy trick to make it longer again if we took too much off.) Cut number one was still too long. Cut number two was closer. And with each cut we’d haul the slab of laminate through the house into the back yard, then lug the ever so slightly shorter slab back in, all the while trying desperately not to chip the corners and edges.
Then came cut number three. It fit! But it fit a little too well.
(Those are my snazzy zebra print slippers btw. Cute eh? They were part of a Christmas gift basket from my very lovely and amazing friend Jess who blogs over at Little Townhome Love. And, coincidentally, whose birthday is today! HAPPY BIRTHDAY JESS! Love you!) (And our walls, for the record, are not purple. All that purple-ishness is likely reflecting off of my very pink hoodie.) (Note to self: always remove pink hoodie before taking pictures for blog.)
(But I digress…)
Yep. Once we finally cut enough off to fit the countertop into place beyond the evil too-long window ledge and the stubborn 1940s-carpentry-gone-awry bowed out wall, I was left with a ginormous gap at the most often used and most easily viewed end of the countertop.
I cried. It’s true.
So out came Sweetie’s belt sander.
You see, we couldn’t just leave it like this. There was no way to fill in that gap with caulking (my normal go-to fix-all solution.) So Sweetie decided that we’d sand down the high spot on the countertop to make it fit more flush with the bowed out wall. This meant that the gap on the other side would get even larger, but the other side of the countertop, being the less often used and less obvious side, could handle it.
The risk paid off. Hooray for power tools. Hooray for Sweetie. :)
A full day of plumbing fun followed. I’ll spare you the grizzly details. There was swearing and cursing and a whole lot of water coming from places it should not. Suffice it to say that Sweetie is definitely an electrician – a plumber he will never be. The Coles Notes visual version looks like this…
Irwin even got a bit of a plumbing lesson. For the record, cats sorta suck at plumbing.
But, after everything was cleaned up and sealed and leak-tested and shined up, we had this…
Pretty eh? New countertop. New double sink. Who needs a dish rack? For the first time in two and a half years, not me. :)
I still have a gazillion touch ups to do (we took some rather good-sized chunks out of the wall while trying to wiggle the new countertop into place, and the old countertop definitely sat lower than this one so I’ve got to do a bit of painting above the backsplash.) Oh, and see that big hole under the sink?
That’s where we had a bit of an oopsie with a big drill bit (patching definitely required there too.) And a cabinet door randomly fell off at some point during this whole experiment…
…so that should probably go back on eventually too.
But the countertop is in! Yay! And it’s awesome. And I’m a very happy girl.
The moral of this tale? Unless you’re a skilled carpenter, have walls that are perfectly square, or are just really really lucky when it comes to these sorts of DIY things, hire someone for countertop replacement. Really. I didn’t at all enjoy this project, and I’m still not 100% thrilled with the end result. But it’s done. And hopefully prospective home buyers just won’t look too closely at our workmanship.
And they all lived happily ever after. The end. Ish. :)

